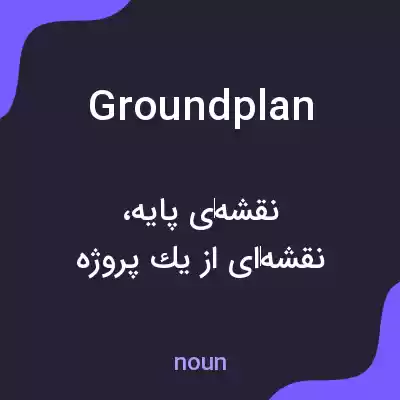معنی فارسی ground plan
B1نقشه پایه، نمای کلی از طرح و چیدمان یک ساختمان یا سازه که معمولا شامل ابعاد و مواقع اصلی است.
A scale drawing of the layout of a building from above.
- noun
A diagram showing the physical layout of a set, especially the placement of structures on the stage, as opposed to items on the walls or suspended from the ceiling.
A diagram, usually to scale, showing the layout of the ground level of a building or other physical structure; floorplan.
A framework or pattern showing the form of something, without all the details.
A hypothetical anatomical form from which members of a clade are adaptations.
معمار به ما نقشه پایه خانه را نشان داد.
The architect showed us the ground plan of the house.
شما قبل از شروع ساخت و ساز به یک نقشه پایه احتیاج دارید.
You need a ground plan before starting construction.
معنی فارسی کلمه ground plan
:
نقشه پایه، نمای کلی از طرح و چیدمان یک ساختمان یا سازه که معمولا شامل ابعاد و مواقع اصلی است.

