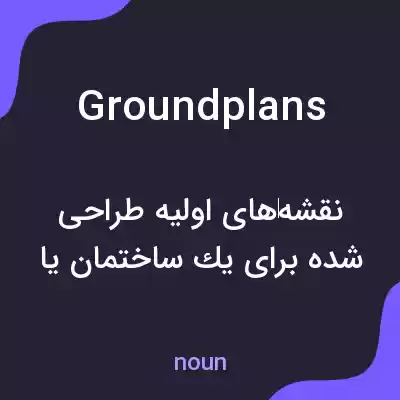معنی فارسی ground plans
B1نقشههای پایه، نقشههای معماری ابتدایی که نشاندهنده چیدمان کلی یک پروژه هستند.
Architectural drawings that represent the basic layout or structure of a project.
- noun
A diagram showing the physical layout of a set, especially the placement of structures on the stage, as opposed to items on the walls or suspended from the ceiling.
A diagram, usually to scale, showing the layout of the ground level of a building or other physical structure; floorplan.
A framework or pattern showing the form of something, without all the details.
A hypothetical anatomical form from which members of a clade are adaptations.
معمار نقشههای پایهای ساختمان جدید را ارائه داد.
The architect presented the ground plans for the new building.
او قبل از ایجاد هر گونه تغییری، نقشههای پایهای را بررسی کرد.
She studied the ground plans before making any changes.
معنی فارسی کلمه ground plans
:
نقشههای پایه، نقشههای معماری ابتدایی که نشاندهنده چیدمان کلی یک پروژه هستند.

